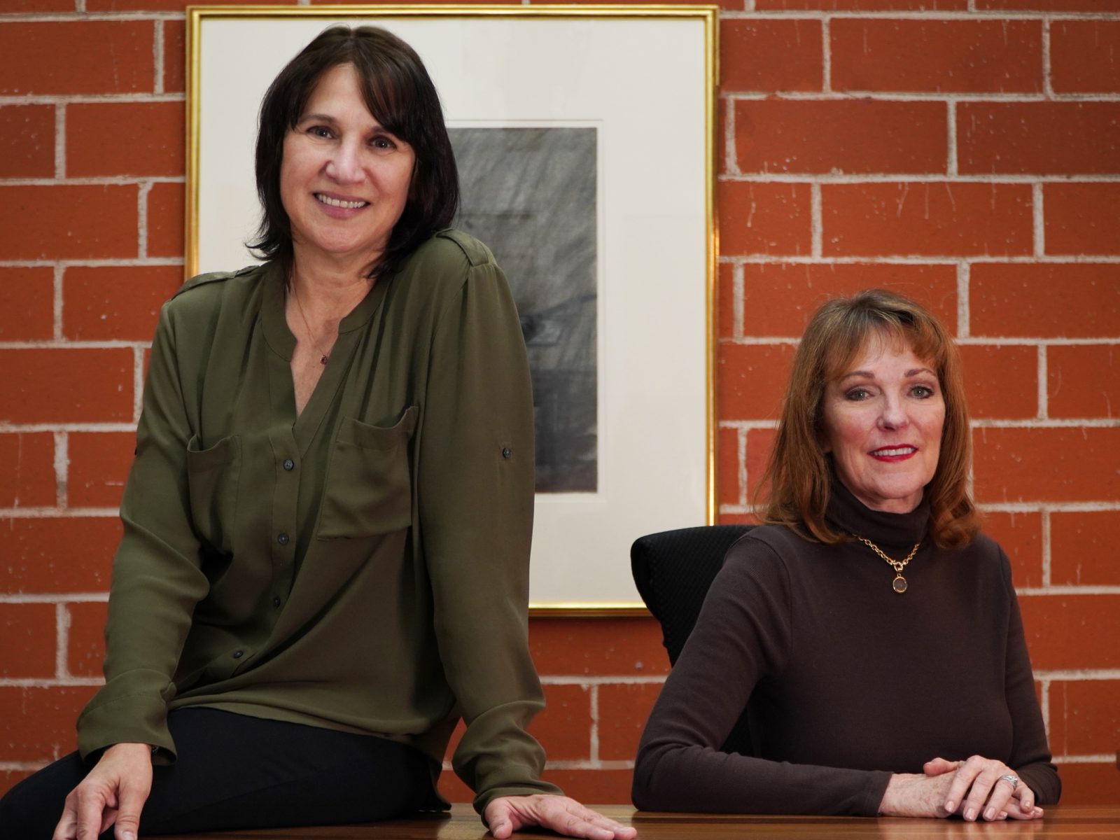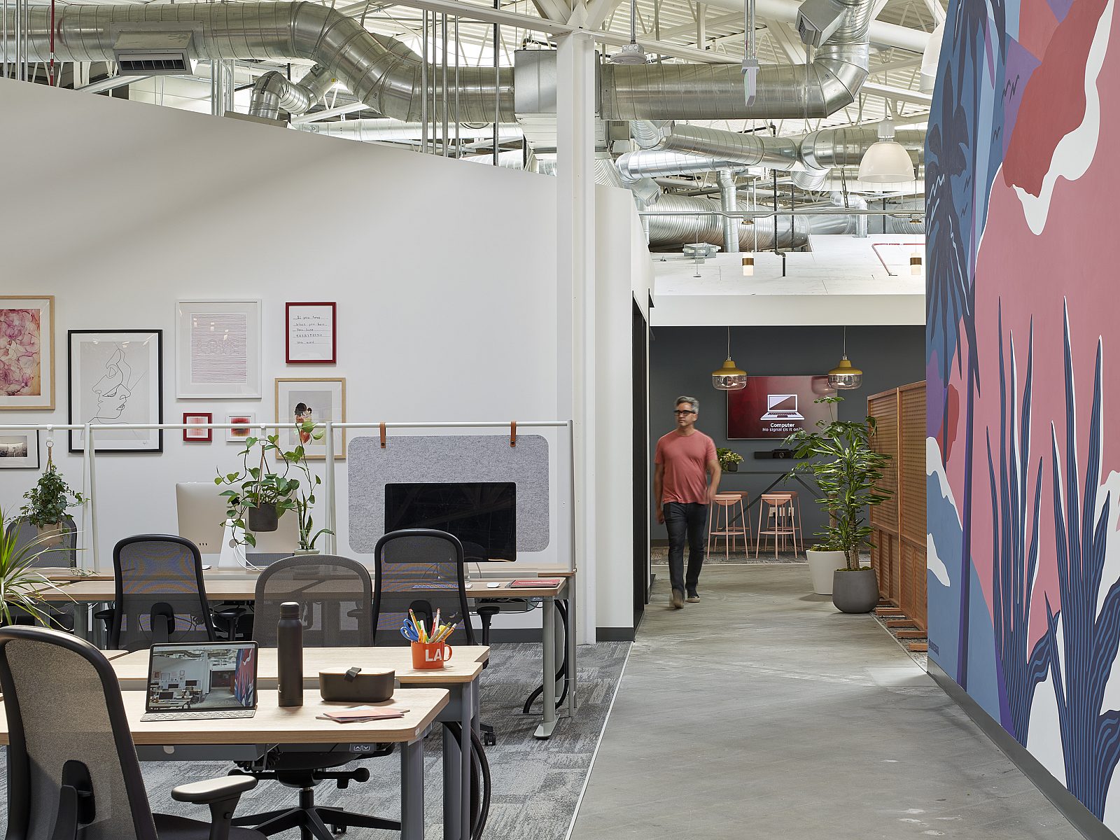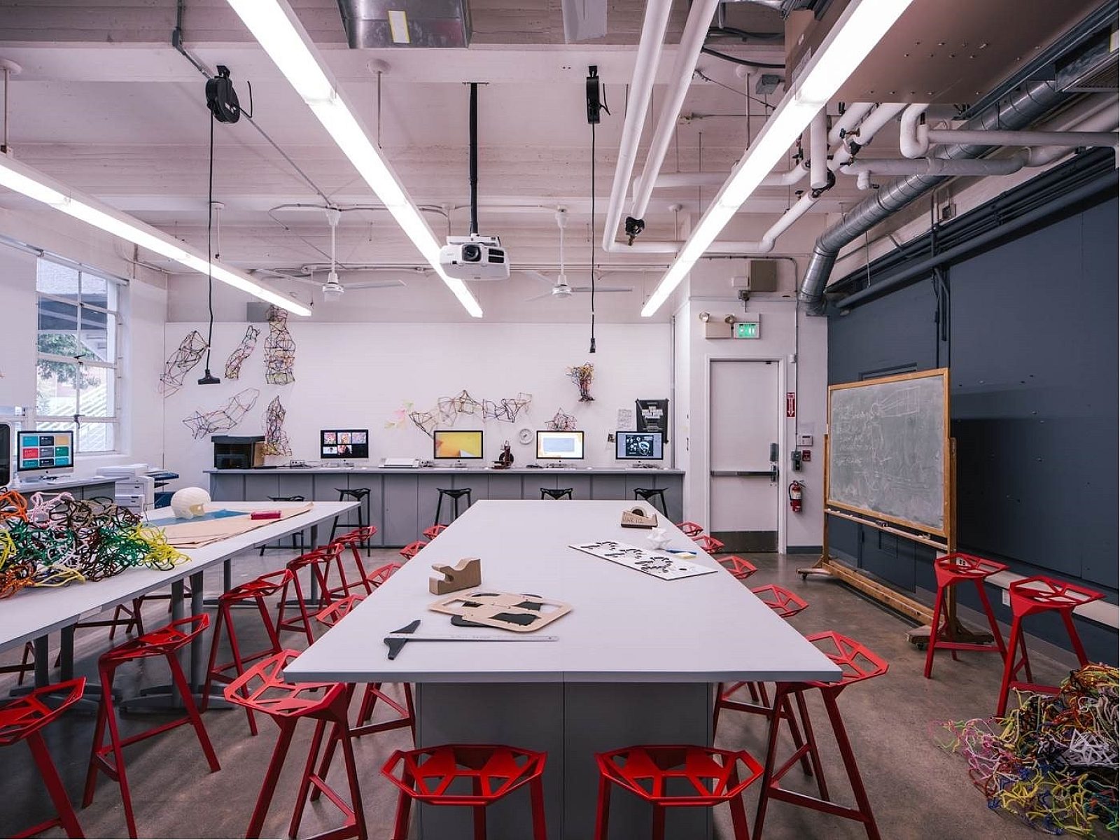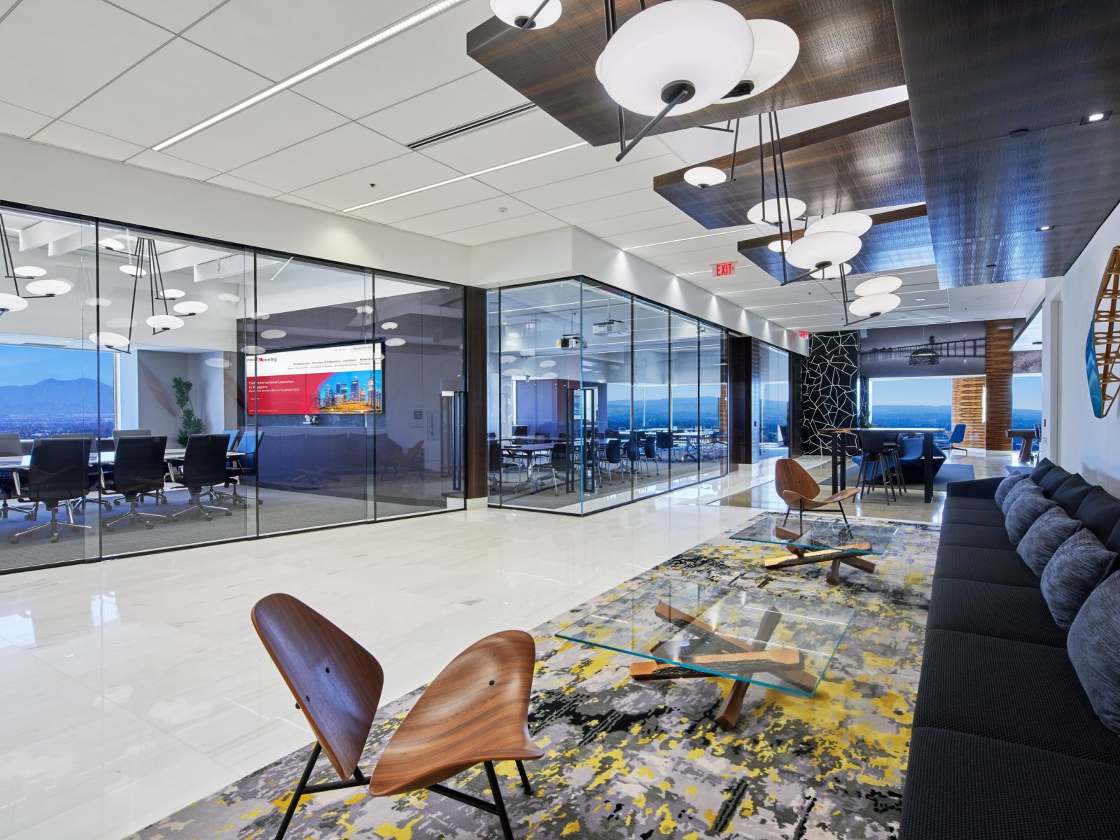COMMERCIAL
Alteryx
Alteryx creates innovative software and provides tools to extract and analyze valuable data. Sheridan Group worked with Wolcott Architecture to bring their workplace design to life at Alteryx's new headquarters in Irvine. Alteryx's new space features workstations, private offices, and ancillary furniture throughout.
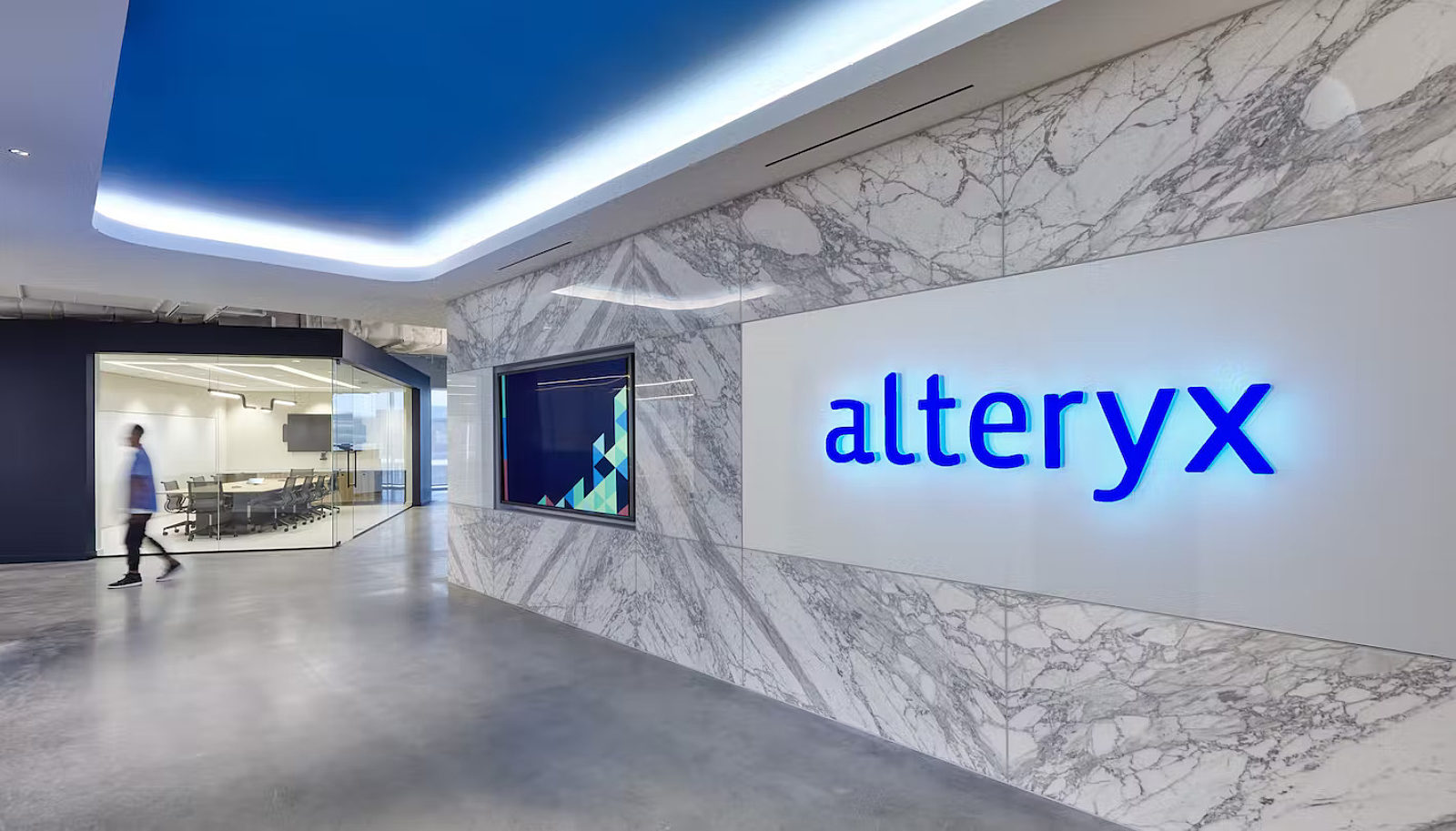
Industry: Technology
Location: Irvine, CA
Size: 171,486 Sq. Ft.
Awards + Accolades: IIDA Calibre Design Award People’s Choice Winner, IIDA Calibre Design Award Nominee, REmmy Award Nominee



