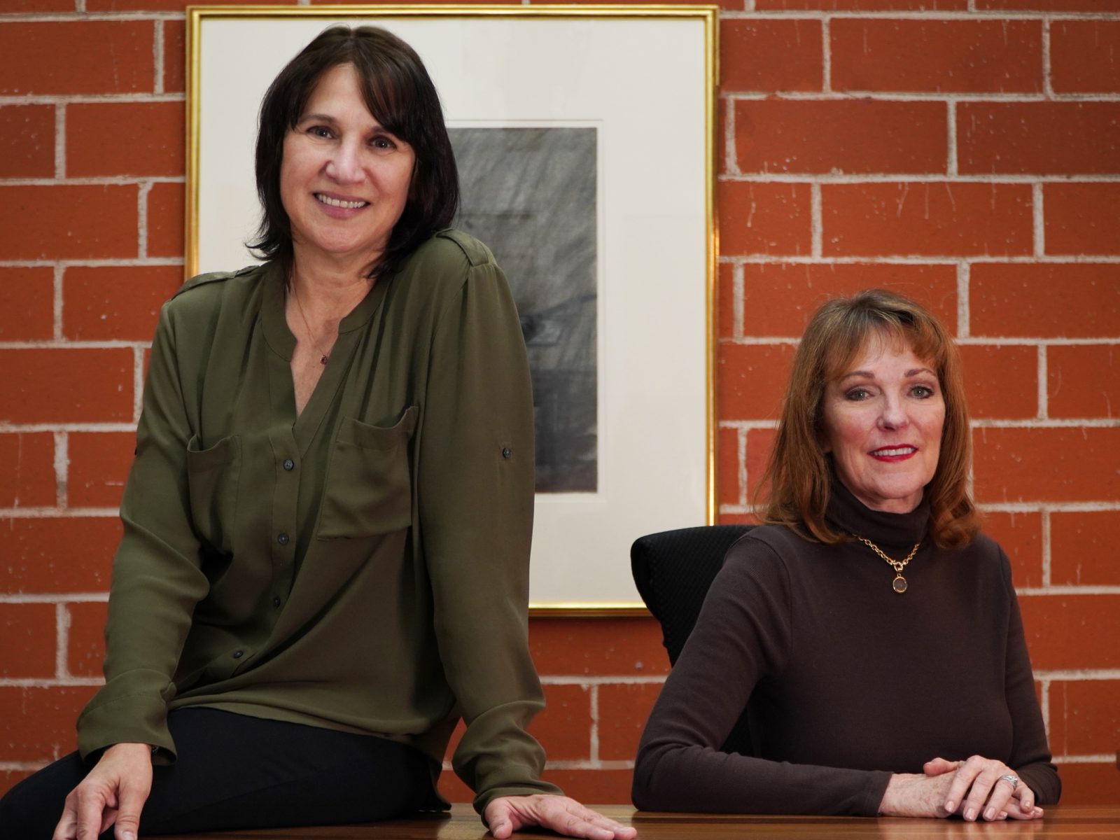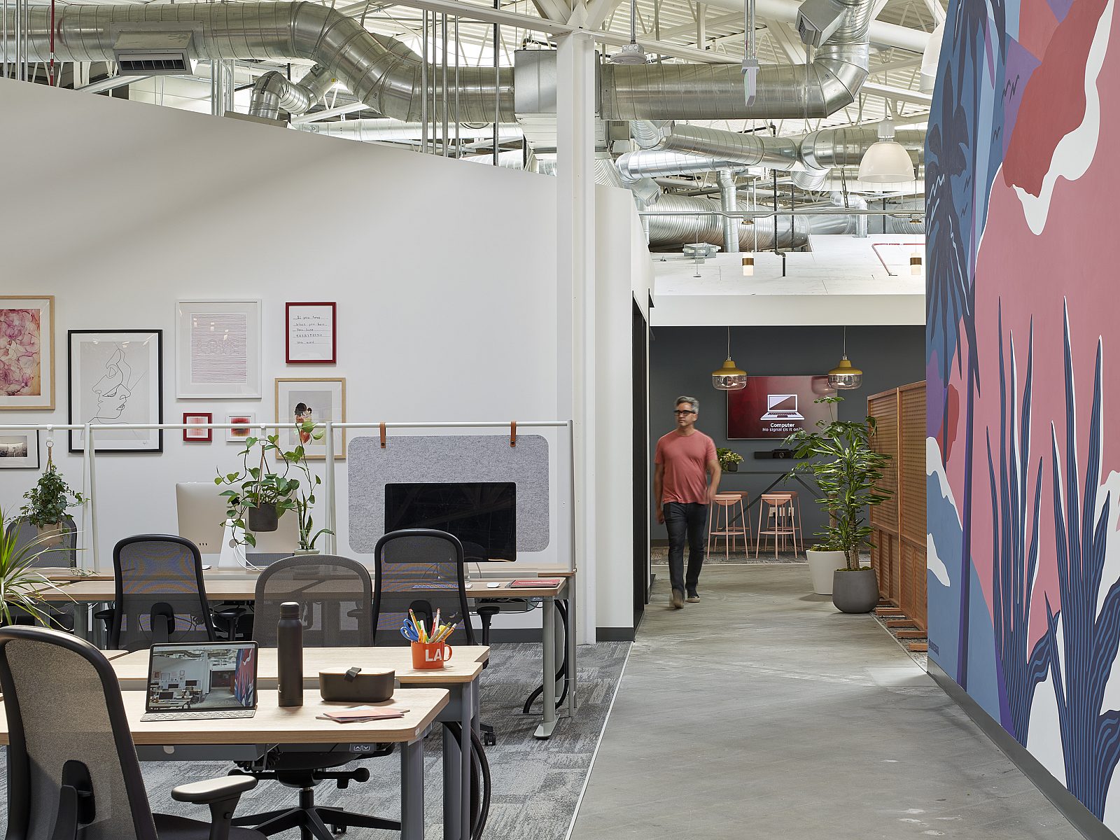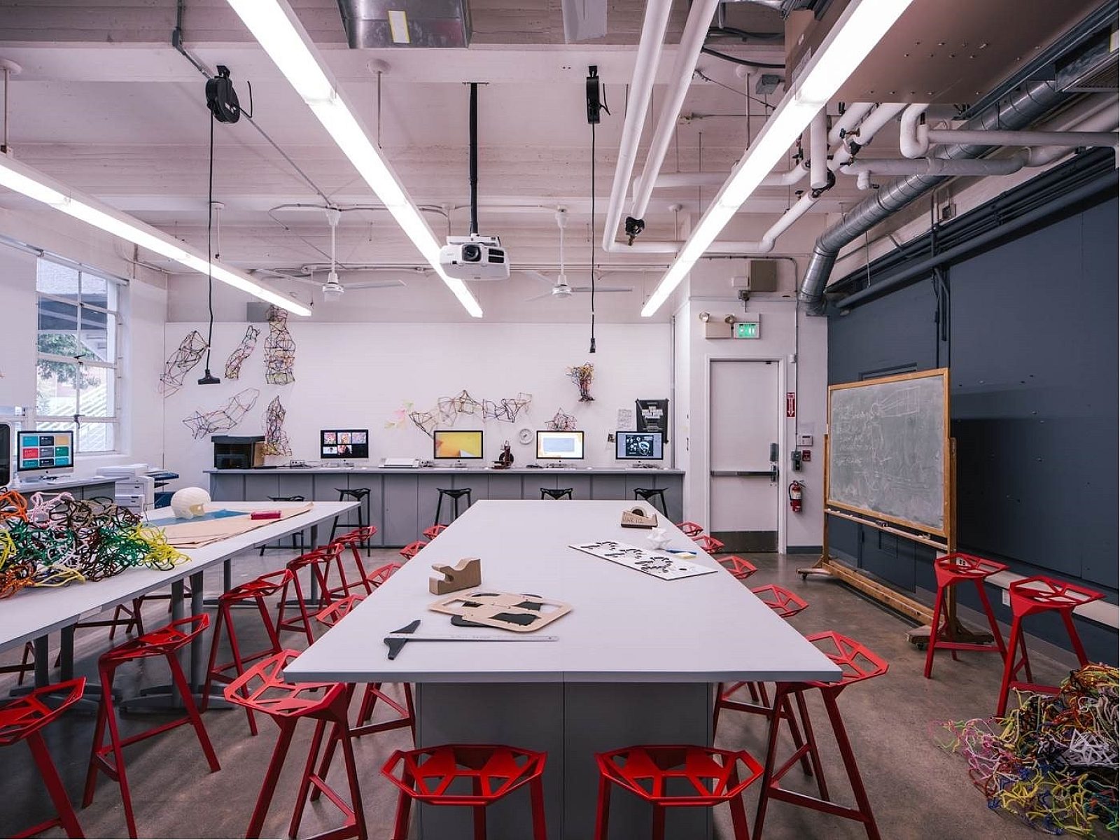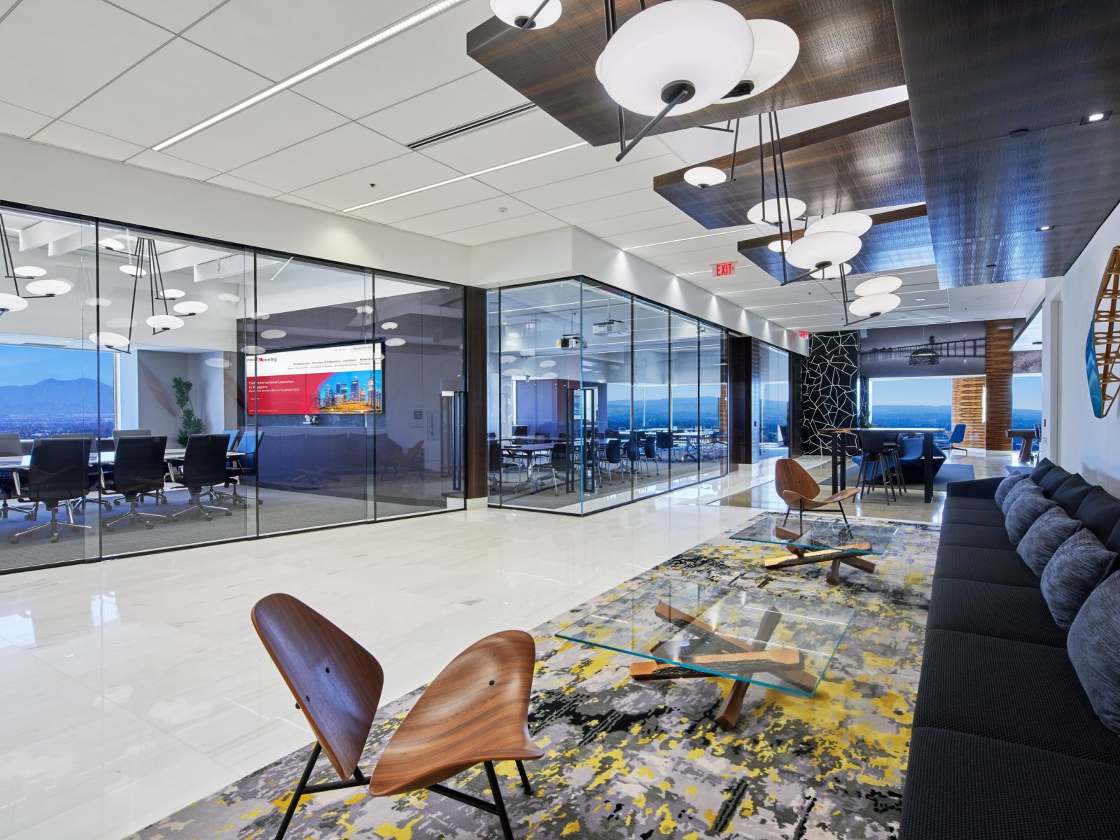HEALTHCARE
Cedars-Sinai
Cedars-Sinai Advanced Health Sciences Pavilion is the vision for 21st-century healthcare, world-class patient care, clinical offices, physician education, training, and research all in one building. The design Sheridan Group executed encompasses a sophisticated and modern healthcare experience, with a heavy focus on functionality.

Industry: Health
Location: Los Angeles, CA
Size: 820,000 Sq. Ft.
Manufacturers: Herman Miller, Nemschoff
Awards + Accolades: IIDA Calibre Design Award Winner, ENR California - Best Projects 2014 Award of Merit, AIA California - Architecture Merit Award, Los Angeles Business Council- Architecture Healthcare Award, LA Business Council - Community Impact Award, LA Business Council - Construction Healthcare Award

































